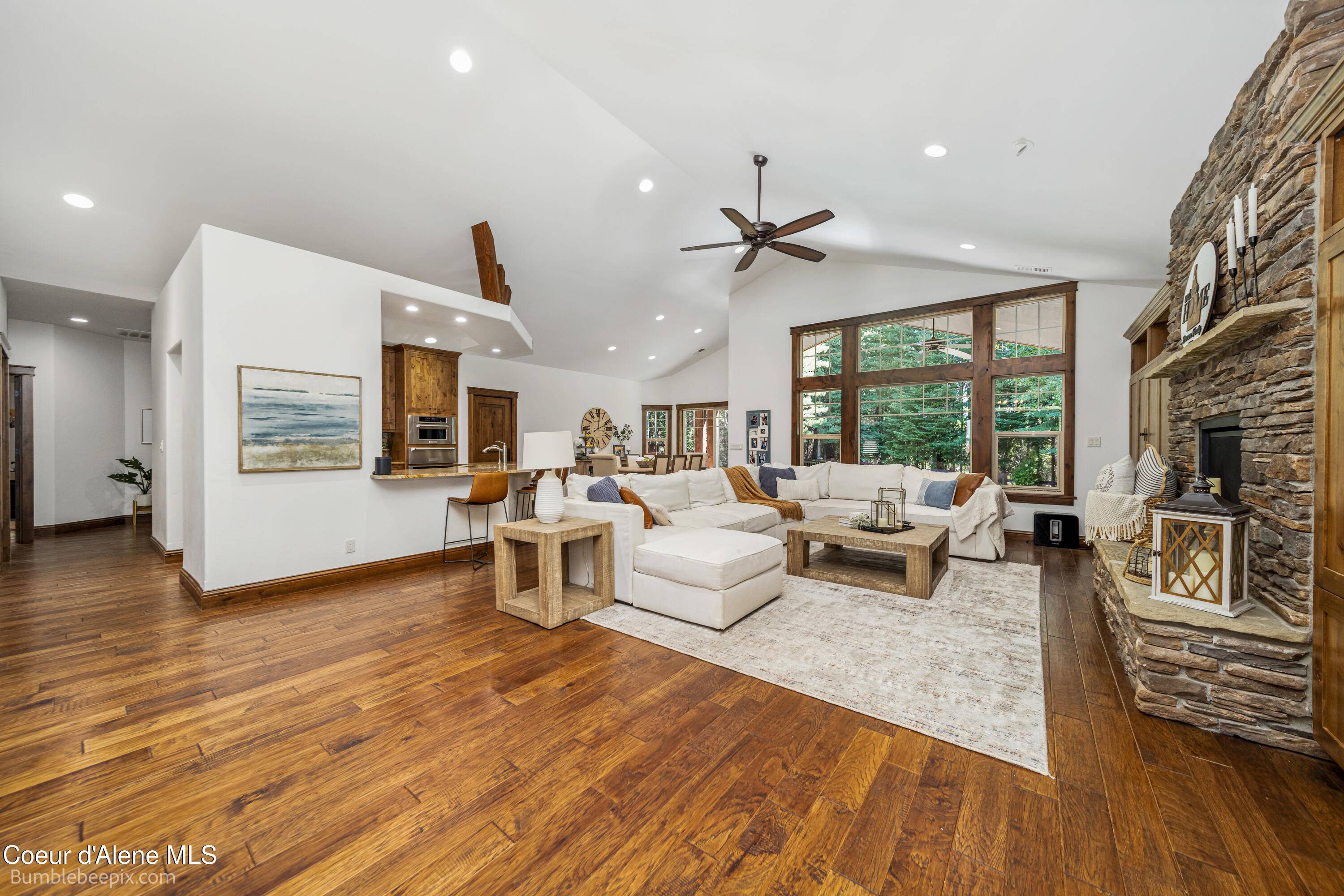12500 N PARTRIDGE WAY Hayden, ID 83835
3 Beds
3.5 Baths
2,868 SqFt
UPDATED:
Key Details
Property Type Single Family Home
Sub Type Site Built < 2 Acre
Listing Status Active
Purchase Type For Sale
Square Footage 2,868 sqft
Price per Sqft $549
Subdivision Forest Ridge
MLS Listing ID 25-7209
Style Single Level
Bedrooms 3
HOA Y/N Yes
Year Built 2016
Annual Tax Amount $3,776
Tax Year 2024
Lot Size 0.510 Acres
Acres 0.51
Property Sub-Type Site Built < 2 Acre
Source Coeur d'Alene Multiple Listing Service
Property Description
Location
State ID
County Kootenai
Community Forest Ridge
Area 03 - Hayden
Zoning Res
Direction From Hwy 95, head east on Lancaster, turn right on Pebble Creek Drive and left on Partridge, home is on the left.
Rooms
Basement None, Crawl Space
Main Level Bedrooms 3
Interior
Interior Features Cable Internet Available, Cable TV, Central Air, Gas Fireplace, Security System, Smart Thermostat
Heating Natural Gas, Forced Air, Radiant, Furnace
Exterior
Exterior Feature Covered Patio, Covered Porch, Garden, Landscaping, Lighting, Rain Gutters, RV Parking - Covered, Sprinkler System - Back, Sprinkler System - Front, Fencing - Full, Lawn
Parking Features Att Garage
Garage Description 3 Car
View Territorial
Roof Type Composition
Attached Garage Yes
Building
Lot Description Level, Open Lot
Foundation Concrete Perimeter
Sewer Public Sewer
Water Public
New Construction No
Schools
School District Cda - 271
Others
Tax ID 0K0180010130





