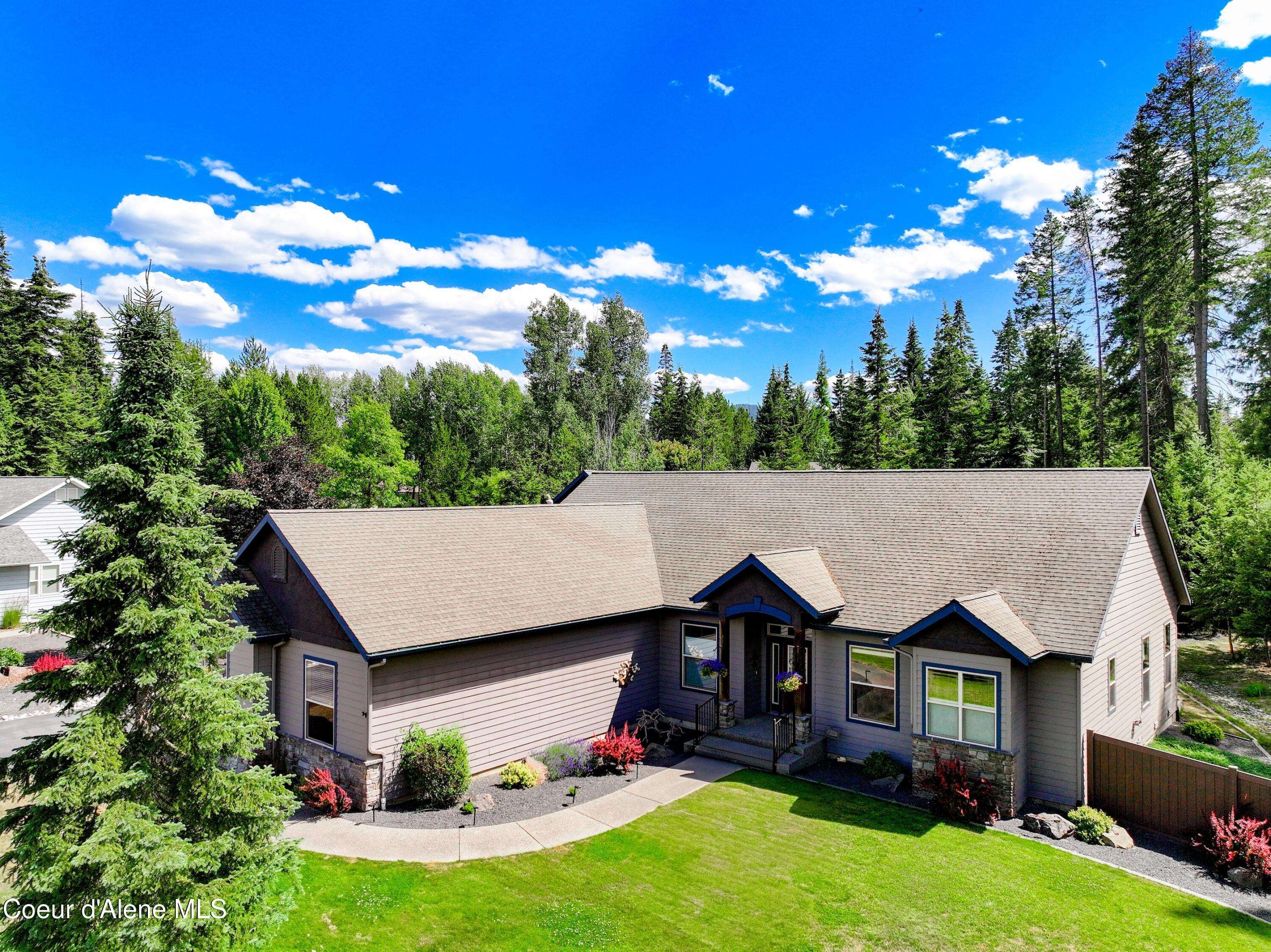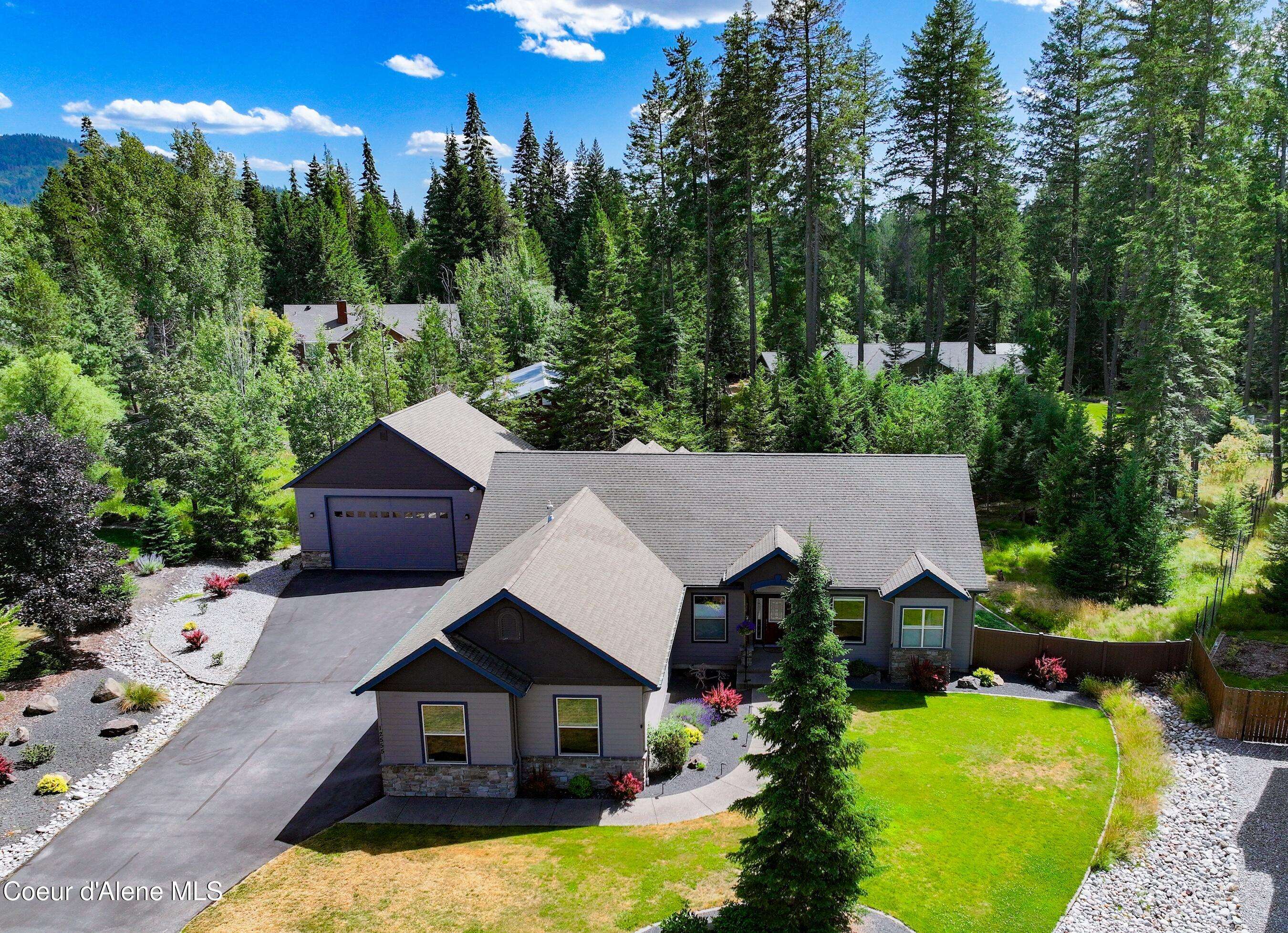12555 N Bradbury Dr Hayden, ID 83835
4 Beds
2.5 Baths
2,748 SqFt
UPDATED:
Key Details
Property Type Single Family Home
Sub Type Site Built < 2 Acre
Listing Status Active
Purchase Type For Sale
Square Footage 2,748 sqft
Price per Sqft $505
Subdivision Rimrock Forest Estates
MLS Listing ID 25-7373
Style Single Level
Bedrooms 4
HOA Y/N Yes
Year Built 2003
Annual Tax Amount $3,116
Tax Year 2024
Lot Size 0.640 Acres
Acres 0.64
Lot Dimensions Irregular-Corner
Property Sub-Type Site Built < 2 Acre
Source Coeur d'Alene Multiple Listing Service
Property Description
Location
State ID
County Kootenai
Community Rimrock Forest Estates
Area 03 - Hayden
Zoning RES
Direction Hwy 95 N, East on Lancaster, Right on Bradbury, right-to property.
Rooms
Basement None, Crawl Space
Main Level Bedrooms 4
Interior
Interior Features Cable Internet Available, Central Air, Gas Fireplace, High Speed Internet, Smart Thermostat
Heating Natural Gas, Forced Air, Furnace
Exterior
Exterior Feature Covered Deck, Covered Porch, Gazebo, Landscaping, Open Deck, Paved Parking, Rain Gutters, RV Parking - Covered, Sprinkler System - Back, Sprinkler System - Front, Lawn
Parking Features Att Garage
Garage Description 3 Car
View Mountain(s), Territorial, Neighborhood
Roof Type Composition
Attached Garage Yes
Building
Lot Description Corner Lot, Irregular Lot, Level, Open Lot, Sloped, Wooded
Foundation Concrete Perimeter, Slab
Sewer Public Sewer
Water Public
New Construction No
Schools
School District Cda - 271
Others
Tax ID 066050010100





