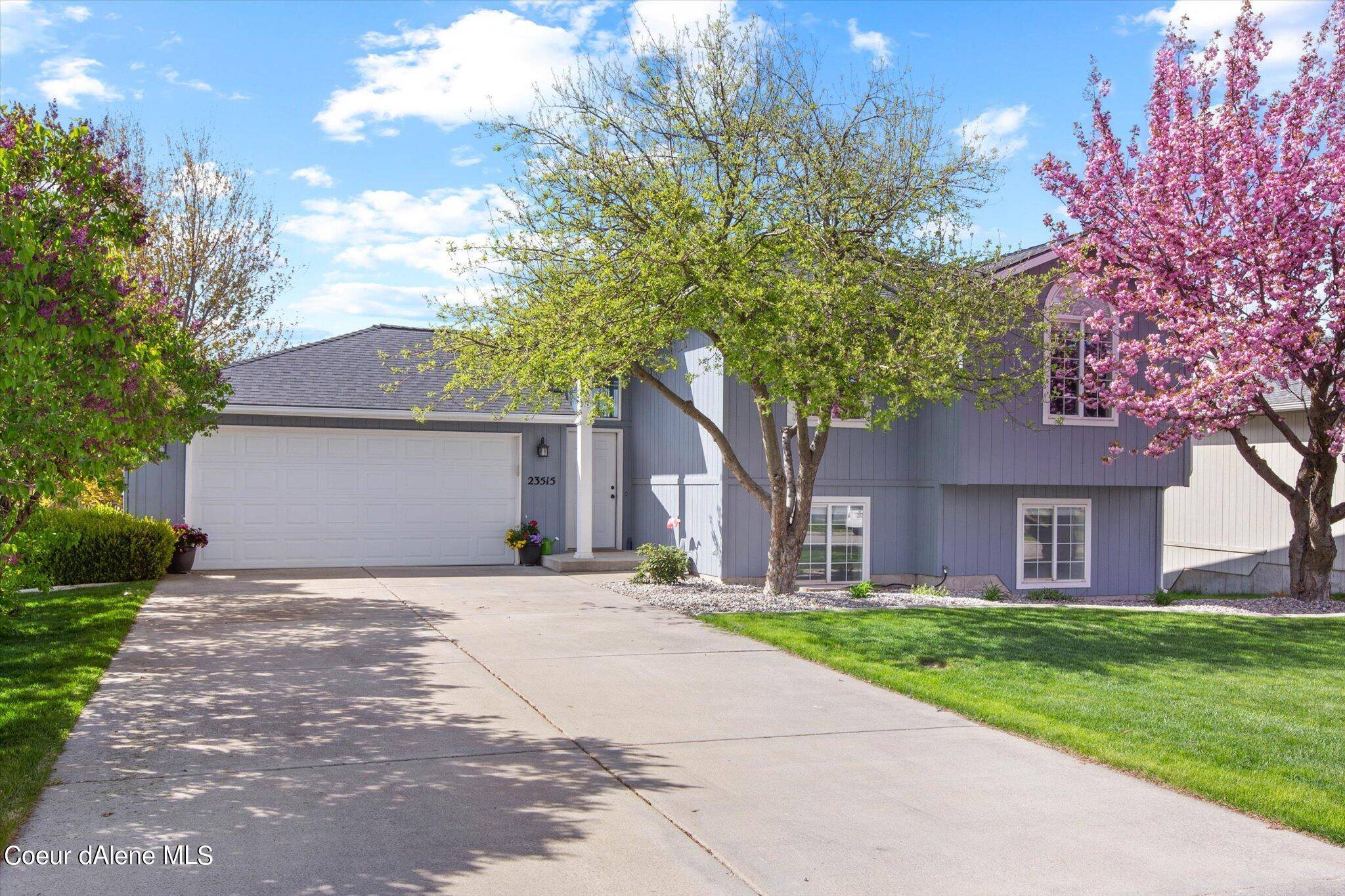$515,000
$515,000
For more information regarding the value of a property, please contact us for a free consultation.
23515 E Maxwell Ct Liberty Lake, WA 99019
4 Beds
2 Baths
2,118 SqFt
Key Details
Sold Price $515,000
Property Type Single Family Home
Sub Type Site Built < 2 Acre
Listing Status Sold
Purchase Type For Sale
Square Footage 2,118 sqft
Price per Sqft $243
MLS Listing ID 22-3936
Sold Date 06/10/22
Style Split Entry
Bedrooms 4
HOA Y/N Yes
Year Built 1996
Annual Tax Amount $3,722
Tax Year 2021
Lot Size 7,840 Sqft
Acres 0.18
Lot Dimensions 7945 Sq Ft
Property Sub-Type Site Built < 2 Acre
Source Coeur d'Alene Multiple Listing Service
Property Description
Centrally located in the heart of Liberty Lake with close access to great schools, golfing, restaurants, and more this 4 bed/2 bath top to bottom remodeled home on a cul-de-sac is everything you've been searching for! The main floor features tons of natural light, vaulted ceilings, central A/C, updated flooring & fixtures, and granite kitchen countertops and stainless steel appliances. The daylight walkout basement is fully finished and has a bonus office/den with gorgeous French doors. The beautifully manicured backyard backs green space and showcases its pristine landscaping, raised garden bed, and a two-tiered deck. The exterior of the home comes with fresh coat of paint, and the roof also comes with a lifetime warranty! Homes in this location, this well cared for don't come up often!
Location
State WA
County Spokane
Area Washington Counties
Zoning R-1
Direction From E Appleway Ave, turn on N Molter Rd, turn on E Mission Ave, Right on N Malvern St, right on E Maxwell Ave and continue on E Maxwell Ct.
Rooms
Basement Finished, Daylight, Walk-out
Main Level Bedrooms 2
Interior
Interior Features Cable TV, Central Air, Dryer Hookup - Gas, Washer Hookup, Skylight(s)
Heating Natural Gas, Forced Air
Exterior
Exterior Feature Curbs, Garden, Landscaping, Open Deck, Open Patio, Open Porch, Rain Gutters, Spa/Hot Tub, Sprinkler System - Back, Sprinkler System - Front, Fencing - Full, Lawn
Parking Features Att Garage
Garage Description 2 Car
View Mountain(s), City, Neighborhood
Roof Type Composition
Attached Garage Yes
Building
Lot Description Level, Cul-De-Sac
Foundation Concrete Perimeter
Sewer Public Sewer
Water Public
New Construction No
Schools
School District Central Valley - 356
Others
Tax ID 55142.1833
Read Less
Want to know what your home might be worth? Contact us for a FREE valuation!

Our team is ready to help you sell your home for the highest possible price ASAP
Bought with Avalon 24 Real Estate





