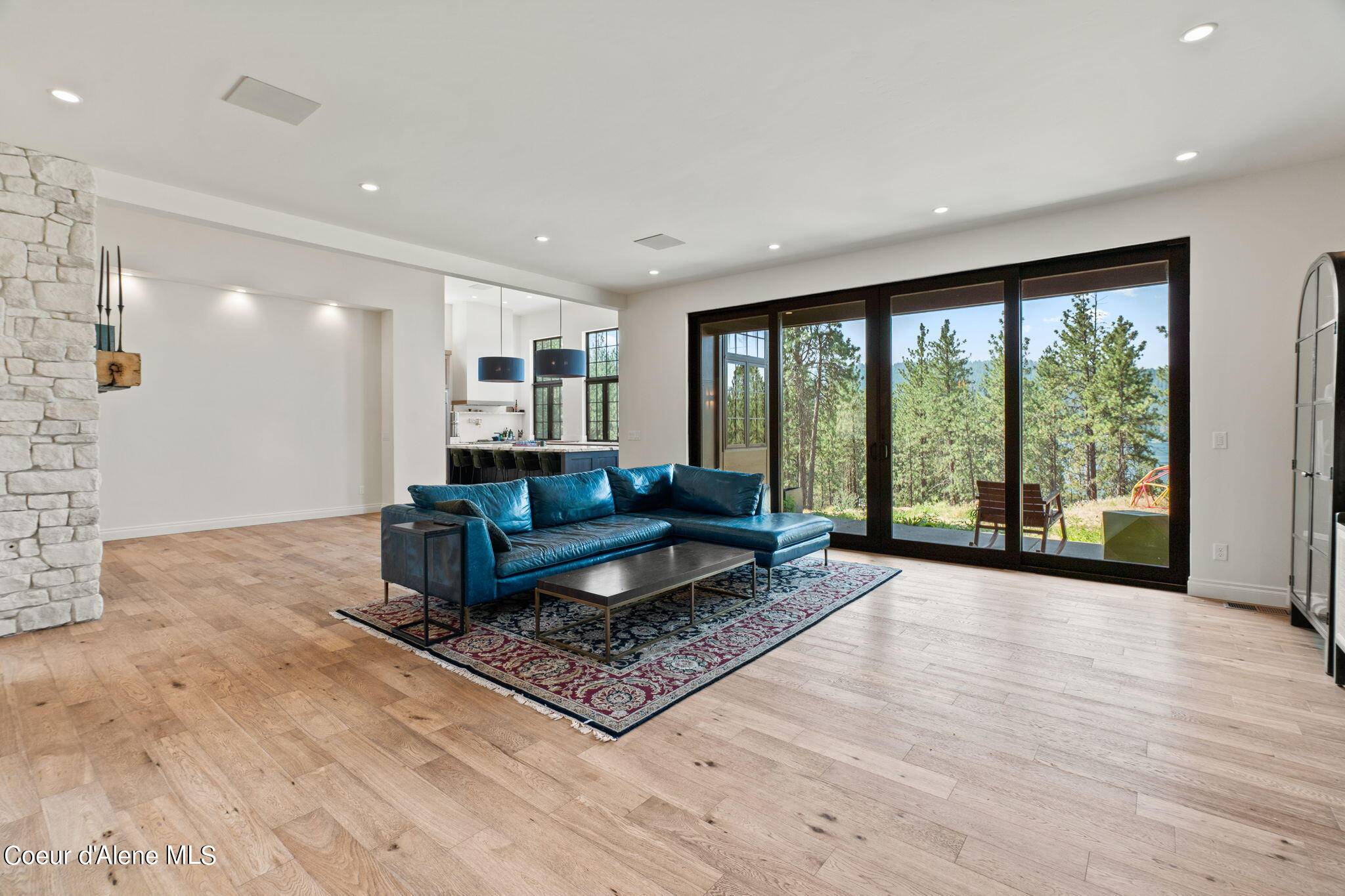$2,200,000
$2,200,000
For more information regarding the value of a property, please contact us for a free consultation.
806 S Lakeside Rd Liberty Lake, WA 99019
5 Beds
5 Baths
6,582 SqFt
Key Details
Sold Price $2,200,000
Property Type Single Family Home
Sub Type Site Built > 2 Acres
Listing Status Sold
Purchase Type For Sale
Square Footage 6,582 sqft
Price per Sqft $334
MLS Listing ID 24-8319
Sold Date 08/27/24
Style Multi-Level
Bedrooms 5
HOA Y/N No
Year Built 2021
Annual Tax Amount $14,675
Tax Year 2023
Lot Size 3.830 Acres
Acres 3.83
Lot Dimensions 166834
Property Sub-Type Site Built > 2 Acres
Source Coeur d'Alene Multiple Listing Service
Property Description
The most immaculate custom-built home in Liberty Lake, where luxury meets breathtaking lake views! Spanning 6,582 square feet on 3.83 acres, this property epitomizes elegance and thoughtful design. The kitchen, bathed in natural light, boasts expansive windows that frame stunning lake views, an oversized marble island, and top-of-the-line appliances, making it a chef's paradise. The primary suite offers a private balcony overlooking the serene surroundings and a spa-like bathroom featuring a custom bathtub, an oversized shower, and a generously sized walk-in closet. A Sonos sound system is seamlessly integrated throughout the home, providing the perfect ambiance for any occasion. Above the garage, you'll find a studio ADU, complete with its own kitchen and bathroom, ideal for guests or extended family. Every inch of this home has been meticulously crafted, with no detail overlooked, offering an unparalleled living experience.
Location
State WA
County Spokane
Area Washington Counties
Zoning RT
Direction Follow N Liberty Lake Rd, E Sprague Ave and S Neyland Ave to S Lakeside Rd
Rooms
Basement Part Finished, Daylight, Walk-out
Main Level Bedrooms 2
Interior
Interior Features Central Air, Dryer Hookup - Elec, Gas Fireplace, High Speed Internet, Washer Hookup
Heating Natural Gas, Forced Air
Exterior
Exterior Feature Covered Deck, Open Deck, Open Patio, Paved Parking
Parking Features Att Garage
Garage Description 3 Car
View Mountain(s), Territorial, Lake
Roof Type Composition
Attached Garage Yes
Building
Lot Description Level
Foundation Concrete Perimeter
Sewer Public Sewer
Water Public
New Construction No
Schools
School District Central Valley - 356
Others
Tax ID 55243.9084
Read Less
Want to know what your home might be worth? Contact us for a FREE valuation!

Our team is ready to help you sell your home for the highest possible price ASAP
Bought with Avalon 24 Real Estate





